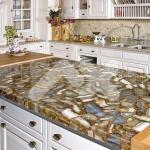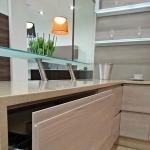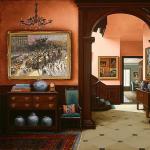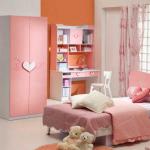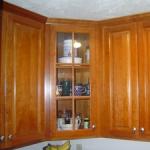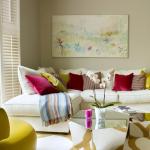Classic styles in the interior

This apartment has a total area of \u200b\u200b84.40 square meters. m is located in a Stalinist house a stone's throw from Timiryazevsky Park. The owners approached the design of its interior very consciously: before contacting the designer, they lived in the apartment for a year in order to better understand what kind of space they would like to receive after the repair. As a result, the following items were included in the wishlist: an office, a dressing room in the bedroom, a combined area of \u200b\u200bthe living room and kitchen, a bathroom with a bathtub and shower, and plenty of space for storing books and household supplies. But the most important requirement is that the interior is not so much the fruit of the creative self-realization of the designer as comfortable for the life of its owners. Despite the quite successful layout of the apartment, “alterations” could not be avoided.

Illumination for pictures, posters - Eichholtz. Floor - parquet, Khars

Console, panel of 4 mirrors and accessories - Arteva Home. On the floor is a mosaic of natural marble.

Cabinets are made according to the sketches of the designer, Mr Doors. Mirror facades of the cabinets do not overload the corridor devoid of natural light, but rather visually expand the space.
In the process of dismantling, it turned out that the quality of the old partitions is so deplorable that almost all of them need to be re-built. And if so, then why not take this opportunity and make a “good layout” even better. Thus, the partition between the living room and the bathroom was moved, which allowed to increase the living room area and equip a niche for the TV zone. Also, in the living room, the window sill was dismantled, the radiator was moved and double-glass doors were installed on the balcony, which allowed filling the room with light. A partition with a portal of maximum width was erected between the kitchen and the dining room. Kitchen equipment was placed with the letter P on all three walls, using the usable area as much as possible. Near the window there was a cozy place for breakfast, which can also serve as an additional workplace. According to the designer, the most difficult thing was to figure out how to arrange an old inactive garbage chute. Coordination of dismantling turned out to be a complicated bureaucratic affair, so the garbage chute was disguised as a kitchen column and decorate it. The frieze of the wall cabinet, in which the hood is hidden, is decorated with an inscription in Latin: Vivere in momento (“All life is moments”). The wall between the study and the bedroom was also slightly moved to, as in the case of the living room, to increase the area of \u200b\u200bone of the rooms. Two symmetrical portals were installed in the corridor. This technique made it possible to divide a long uncomfortable room into 3 zones and place capacious bookcases for storing books and household supplies in niches along the walls. The transfer of the doorway in the bathroom made it possible to place a spacious shower with a seat that goes into the bath. To visually hide the ventilation ducts in the cabinet and not lower the ceiling, they were placed in the upper facades of the cabinet. In the same room equipped functional workplace near the window with an abundance of shelves and drawers for storage of office and documents. Ventilation in this project was given a special place: in addition to the supply ventilation in the form of grilles and ducts, air infiltration valves are provided in each room, which the designer decorated.

Plumbing, Villeroy & Boch. Faucets, Nicolazzi. Tile, Vallelunga. Fixtures, Visual Comfort.

Behind the facade of the cabinet under the sink is a washing machine.

So that the ventilation duct did not look massive, it was lined with mirrors.
When the redevelopment was over, it was time to decorate the apartment. Elena suggested mixing modern classics with an American style bias and complementing the space with vintage accessories and elements. Since the owners wanted a light and light interior, the designer proposed a color palette of complex natural shades that create an enveloping atmosphere of peace and relaxation. Light upholstery and an abundance of mirror surfaces visually expanded the space of the apartment, filling it with air. And bright juicy accents in the form of textiles, accessories and carpet made the interior vibrant and interesting.

Furniture, Arva. Household Appliances, Liеbherr, Smeg. Tile apron, Ceramiche Grazia. The floor is made of natural marble. Half-bar stools, Lammhults.




Dining area. Chandelier - Eichholtz. Console, Mis en Demeure. Floor lamp, Eichholtz. Chairs, Eichholtz.

Dining area. Chandelier - Eichholtz. Console, Mis en Demeure. Floor lamp, Eichholtz. Chairs, Eichholtz.

The shelves are made according to the sketches of the designer, Mr Doors.

Coffee table and carpet - Eichholtz. Accessories, Arteva Home. Sconce, Visual Comfort. Sofa, Estetica.

With the help of mirrors and a raised ceiling, a sofa zone is highlighted in the living room, elegant and solemn.


Bed and chair, Estetica. Console, Eichholtz. Sconce, Visual Comfort.

Bed and chair, Estetica. Console, Eichholtz. Sconce, Visual Comfort.
By antiquity, one should understand the architecture and art of Ancient Greece and Rome. Ancient Greek architecture was so harmonious and holistic that it was later perceived by later styles as a source, as a kind of role model.
The harmoniousness of the antique style is embodied in rationality, simplicity and naturalness. To stylize the interior of the rooms under the ancient Greek era, you can decorate them with various figurines, amphorae, columns.
For window decoration, you can use fabrics with ornaments in the form of a broken line with geometric shapes, with interweaving of branches and grasses.
Classicism

Lassicism is characterized by clear geometric shapes, restrained decor and expensive, high-quality materials (natural wood, stone, silk). In the interior there is also porcelain, mirrors in expensive frames, books, paintings.
For la curtains in classic style You can use floral prints, light linen, mixed or cotton fabrics with a floral pattern. For high windows, long curtains that fall from under a lambrequin or decorative cornice are suitable.
L ambrequins, brushes, bows, applications - these are all attributes of the classic, as well as all kinds of combinations of fabric.
Roman style

This style uses the architectural traditions of ancient Rome. It is characterized by squat proportions, arches and relief, some heaviness and gloomy solidity.
A pure Romanesque style in the interior creates a feeling of a cold fortress, so it is rarely used in the design of apartments. However, to stylize the interior, you can decorate niches or shelves with lighting, make decorative details on the legs of the bed or chairs, add wall candles, candles and massive chandeliers.
To decorate windows, you should use bright beautiful fabrics, but the curtains themselves should be quite simple and strict, like the style itself.
Gothick style

C style is the embodiment of the entire period of the Middle Ages, it is characterized by significant differences from other styles: huge windows, multi-color stained glass windows, lighting effects.
In the whole interior - decorative carvings on furniture, fabrics, draperies - most often decorated with floral ornaments. Interwoven branches of grapes, oak leaves, lily flowers are applied everywhere: on the walls, ceiling, furniture, various decorations and figurines.
If desired, you can hang a decorative fabric in the frame "under the tapestry" on the wall - this is another "medieval" detail, and make curtains from the same fabric.
Empire

C til is often called the last stage of classicism. This is a ceremonial, solemn, military-triumphal style of chic and luxury. The ornament is dominated by emblems, torches, victory trophies, eagles, images of draperies, trains, vases, roses.
The main colors of the empire are yellow and gold, but red and blue can be used, which in combination with bronze and gold give the impression of solemnity.
And mpir is the era of the birth of tips for cornices. The cornices themselves turn into luxurious elegant display cases designed to showcase fabrics that form lush intricate folds of lambrequins.
Renaissance

This style is characterized by large rooms with rounded arches, carved wood trim, stucco molding. You can use rich draperies with large smooth lambrequins, appliqués, silk embroidery, fringe and cords.
Oversaturation with decorative elements is one of the characteristic features of the Renaissance. The room is decorated with candelabra, cupids, arabesques, garlands, festoons, griffins and lion heads are spread. In the interior, a large role is given to paintings.
The colors of this style include moderate and deep gray-blue, red-burgundy, gold, saturated green and olive green.
Baroque

And the baroque architecture is distinguished by its splendor, splendor of forms, and the use of various decorative elements. Plastic forms of jewelry, ornate and intricately interlaced ornaments create sublimity and volume. This is facilitated by fresco painting, abundantly adorning the arches of ceilings and walls, mirrors and paintings in heavy carved frames.
And fabrics with glitter, large patterns, lurex, gold thread, draperies from golden spoilage and numerous brushes are used. A distinctive feature of the baroque drapery is the use of contrasting lining materials. Gilding cornices should have a curved shape and be decorated with carved ornament in the form of shells or leaves.
Victorian style

D isine is based on an eclectic mixture of elements of old styles - neo-Gothic forms, an admixture of Renaissance and Baroque motifs. The color scheme is based on a combination of gold with black or mahogany, the cornices are finished with metal tips. All this creates the mood of "romantic twilight."
The interiors contain a rich ornament in geometric expression or a floral ornament created on the basis of a stencil on embossed wallpaper, strict paintings in red and burgundy colors, in gilded frames.
And significantly Victorian style is a bulky neoclassic with a bizarre ornate patterns and motifs. Later, this style turned into what we now call English classics, distinguished by a sense of proportion and respectability.
Neoclassicism

Neoclassicism relies on the canons of antiquity and uses simple, elegant and laconic geometric shapes in decoration. The desire for grace and proportions in the interior is expressed in the use of drapery at the top of the window.
A necessary part of the curtains in this style is a semicircle of pelmet, draped with folds. Silk, rather heavy and dense fabrics, fringe, pickups with heavy brushes are used for the curtains themselves.
The color of fabrics is all shades of gold, blue, green, beige, brown. The use of cornices decorated with stucco molding or carving in a simple, "rectangular" style is typical.
English style

The main principle of the English style in the interior is wealth and restraint. The English style is the realm of natural wood - the lower third of the wall is lined with wooden panels, then come the wallpaper with small ornaments - floral or geometric motifs. A ceiling with stucco molding and a chandelier with crystal pendants; on the wall, paintings are mandatory.
Textile occupies an important place in the English decor - lampshades, covers on chairs and couches, curtains. The drawings are diverse - “plaid” and printed chintz, a strict strip on silk and colored cashmere. Pastel flowers on a light background - a typical English pattern.
In this style, either warm shades, for example, golden pink, lemon yellow, or cold, such as azure, rich green, predominate.
& nbspThe classic interior is not the same as before. Every year it becomes closer to the modern, acquiring elements of the avant-garde or art nouveau. Interior designer Marina Putilovskaya considers this development extremely positive. She told the portal "Archide" about the rules for working with a classic interior.
Relevance
Classic is always relevant. This is the only direction that does not become obsolete and does not become yesterday. Classics can be loved or not, but this is the only style whose creation date is difficult to determine. Today, due to the large number of not very professional interiors, the classic has become less relevant for the population. Perhaps this fact was also affected by the crisis, because of which people began to simplify their lives and living space. However, today one of the most popular styles is fusion, which combines elements of classic and contemporary design, avant-garde, art nouveau. This direction corresponds to the personal idea of \u200b\u200bthe customer about his life. Individuality woke up in people, they refuse to follow the hackneyed stereotypes, have their own idea of \u200b\u200ban ideal living space. And I welcome that.

Today, most people have their own ideas about the perfect home. They want to get not traditional, but individual solutions in a classic style.
Modern classic
Modern classics cannot be imagined without the best elements of the avant-garde. Big windows, open spaces flowing into each other's rooms, calm colors - all this gives the classic a modern look. That interior, which we considered the vanguard 10 years ago, is now considered a classic. And this is confirmed by numerous architectural awards. Like everything in the world, the classic style must develop in order not to die. The current development process gives us the opportunity to create new styles. The resulting result can not be called one hundred percent classic, avant-garde or modern. In my opinion, this is the 21st century style that is very popular among modern customers.

Pure classic style is rare today. Most people prefer fusion or eclecticism.
The avant-garde interior, meanwhile, is moving towards minimalism. I think everything else except him, after 20 years will be called a classic!
Receptions
In a modern interior people live, constantly moving forward. They do not want to sit on the couch; they run through life as fast as they run into an apartment. In the classic, everything is different. A man lives in it. People sit on the couch, relax, admire the objects surrounding them. Therefore, details are the strength of our design bureau.

A large number of details are an integral part of modern classics. Their set is purely individual and is selected in accordance with the wishes of the customer.
A huge number of elements that we try to create individually for each customer, pass a single line through the entire interior. The task is to find a line close to the client, be it nature, flowers or soft drawings. We very rarely use standards, and all interior elements are created according to our sketches for each customer individually. I believe this approach distinguishes our works from standard classic interiors and helps to recognize them at first sight.

Natural ornaments can be found on a large number of classic interior items. Such a choice is logical - a house in the classical style is created for life, and not for "overnight".
How not to go into kitsch
This is a big question for me, because Today, almost any interior can be called kitsch. Many people understand kitsch as living space in which it is impossible to live. However, this is always a purely subjective opinion. In general, kitsch is a bust. But do not think that if we painted the classic interior in golden color, then it became kitsch. No, if you take out all the furniture from the apartment, it will also be kitsch! Of course, kitsch is always a bust in something. And the main question to ask is how to avoid it. Perhaps this is the main problem of professionalism. It’s very hard to resist, hold on and go the right way. But this is what you need to work on every day!
Text Editors of the portal "Archidome"
A photo Design Bureau of Marina Putilovskaya

